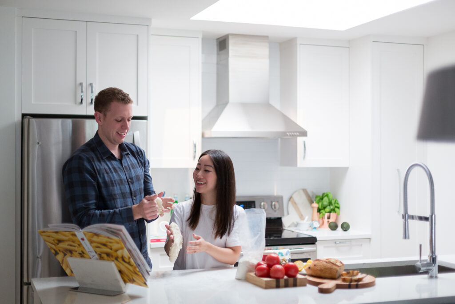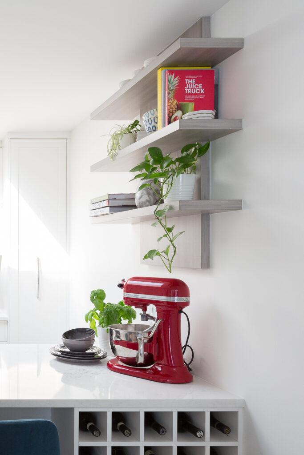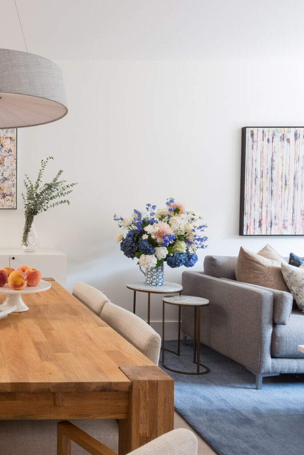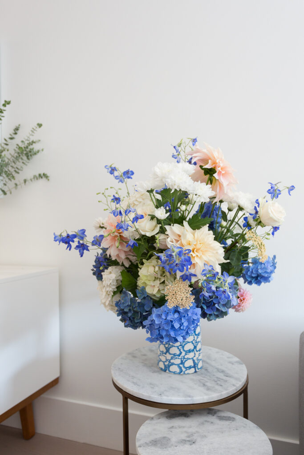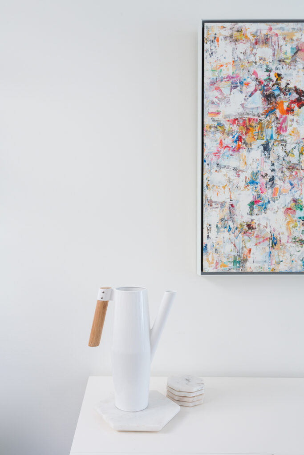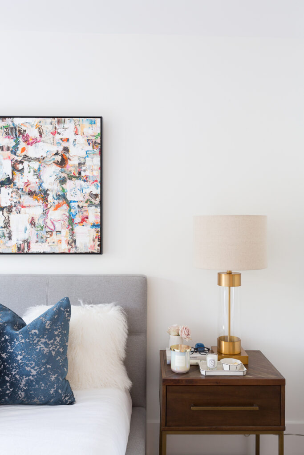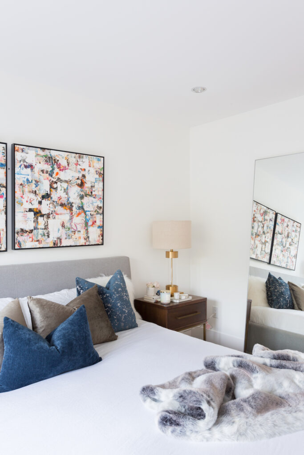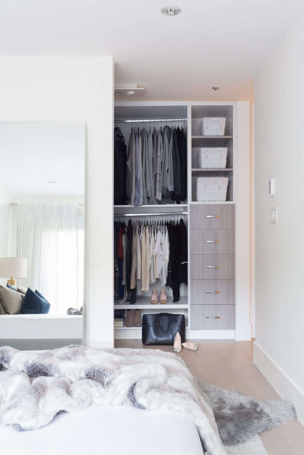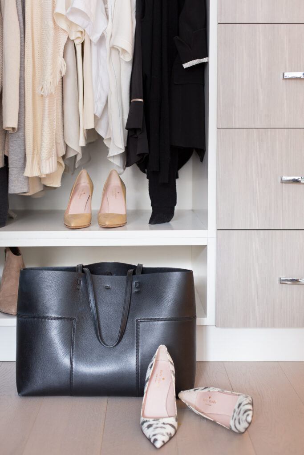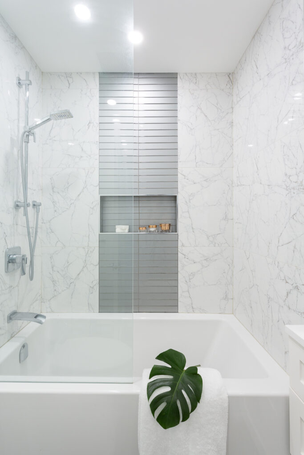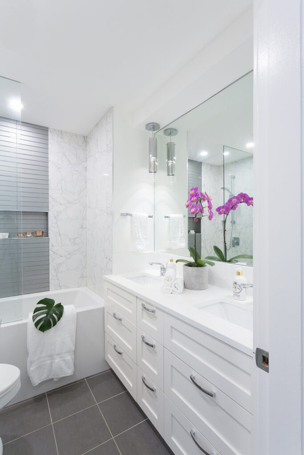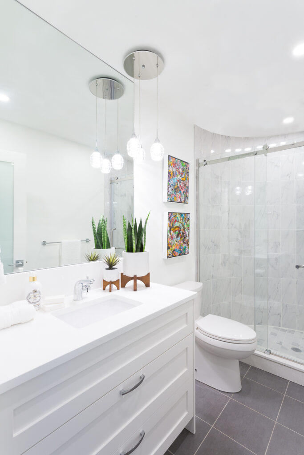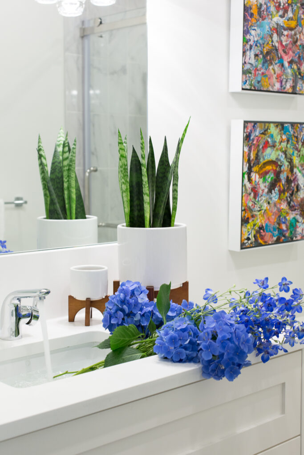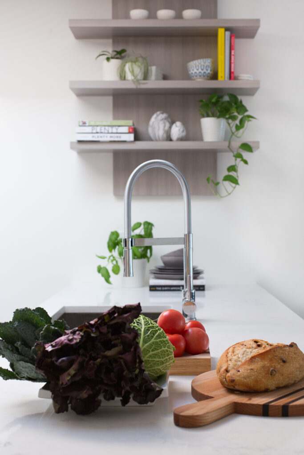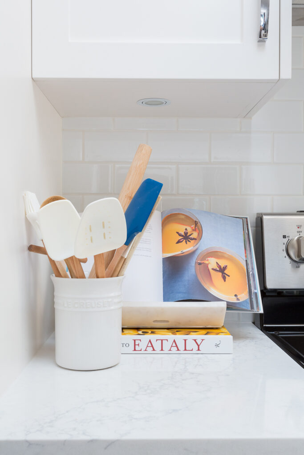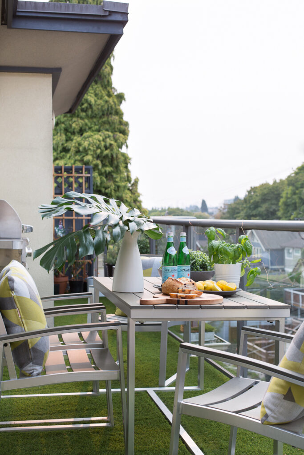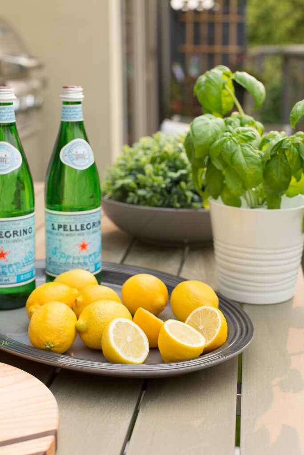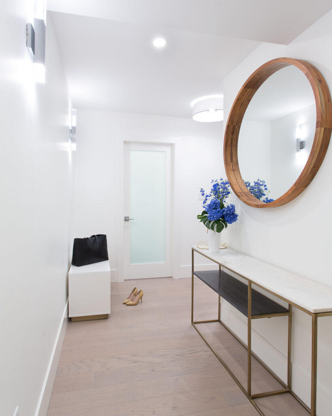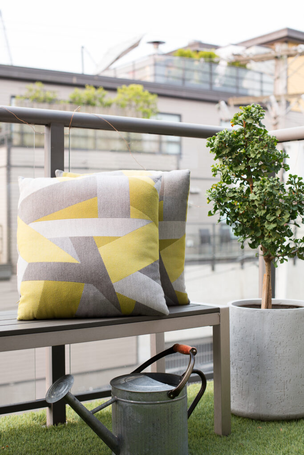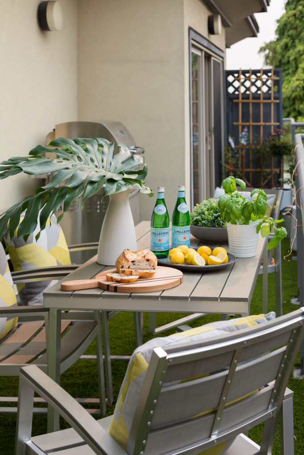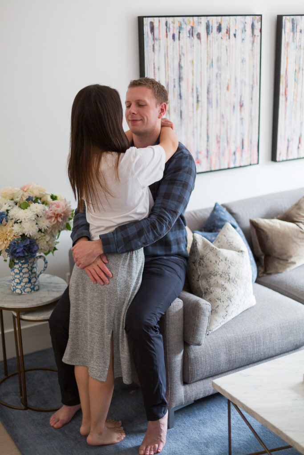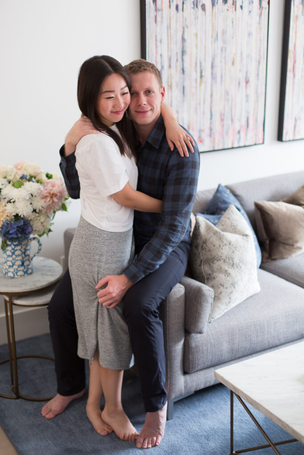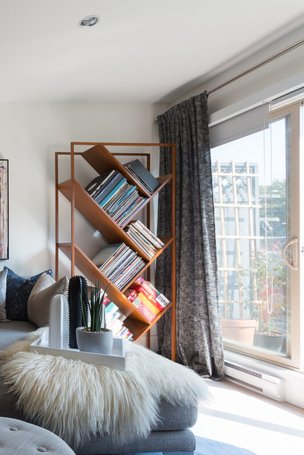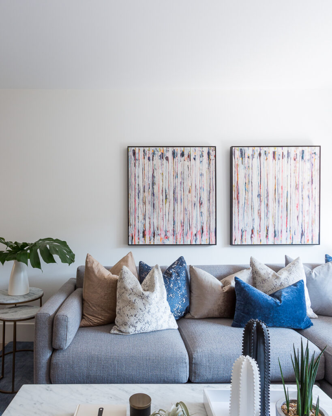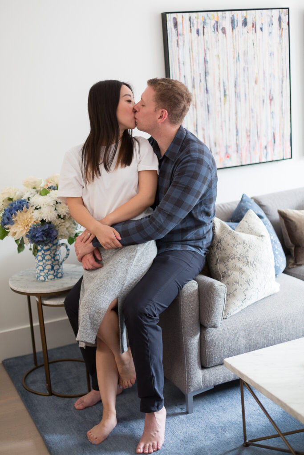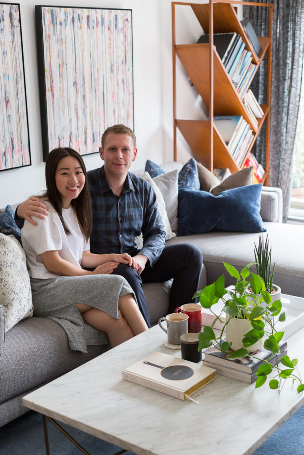
I’m so excited to finally share a photo tour of our renovated Vancouver condo that has been our home for the last three+ years. With a baby on the way (I shared a Pregnancy Q&A), we’ll be making some changes, so I thought it was a great time to show how we renovated and decorated it pre-baby. All the photos were taken by me, and the photos of Damon and I were shot by my brother Danny.
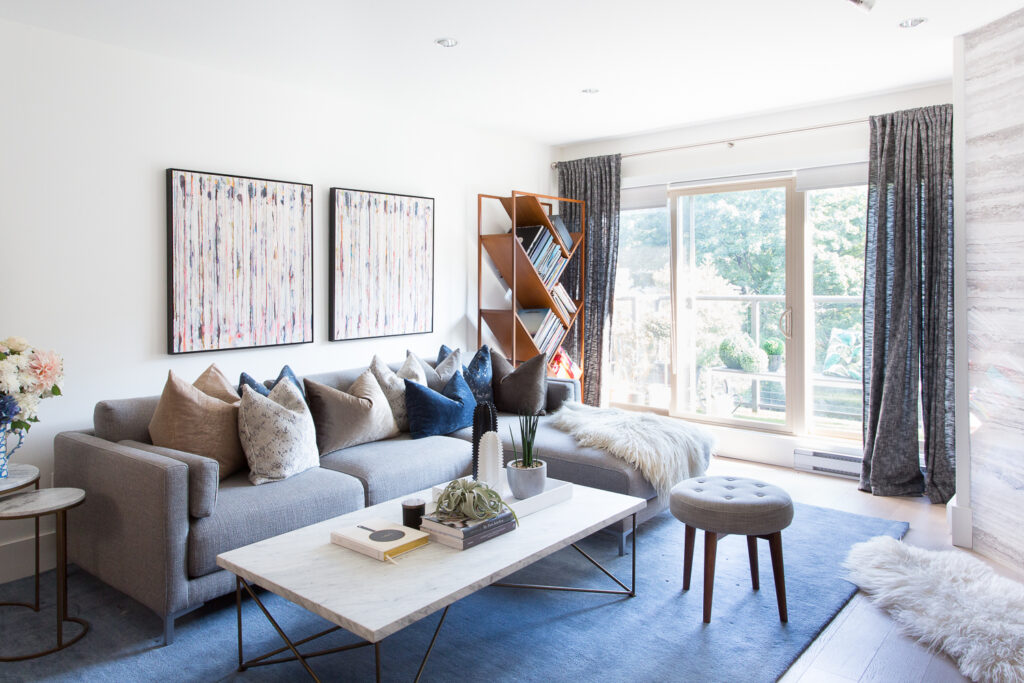
The original apartment looked very different and was dark and dated, but I wanted it as soon as I saw it. I remember texting Damon as I walked through the rooms, telling him I love it. We were living in a typical Yaletown one-bedroom plus den in a high-rise at the time. The sound of sirens kept me up at night, the two elevators servicing the entire building took forever to come, and it was basically a 10 minute commute just to drive our car up from our underground parking spot. Downtown Vancouver living had lost its appeal despite all its conveniences and I was ready for a change. When we saw this two-bedroom condo on the top floor of a low rise apartment building built in 1992, we loved the location (it’s my favourite neighbourhood in Vancouver), the size, and the large south-facing patio. It felt right for us.
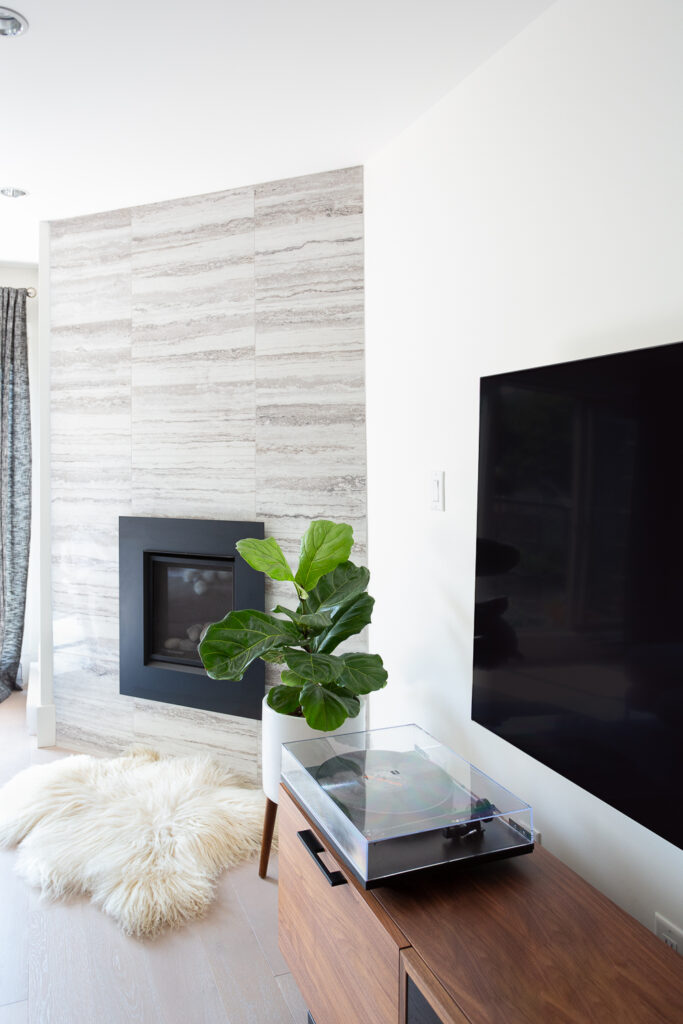
It was very exciting to embark on our first custom renovation project and to decorate our first home together. We knew we wanted to work with Aleem Kassam at Kalu Interiors because we had seen his work and liked his functional, value-conscious, and obviously stunning approach to design. I was struck by how skilled he was at explaining things and answering our questions, and felt like I found a kindred spirit in someone who appreciated a beautiful aesthetic but was very logical and practical (we’ve since completed a second project with him on an investment property). We knew this wouldn’t be our forever home so our priority was to spend our money in ways that created a beautiful home we loved while maximizing resale value, which influenced many of our design decisions. We definitely splurged on some things, but designing a home that would eventually appeal to other buyers meant we stayed away from personal preferences that may not have as much mass appeal, like the white farmhouse sink I desperately wanted at the time.
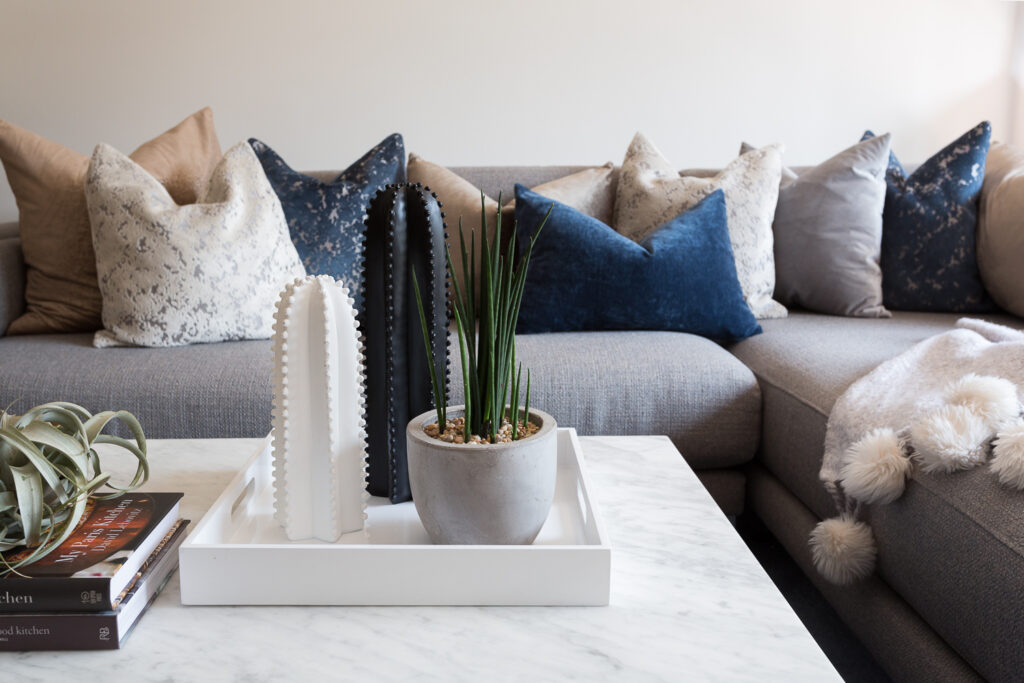
Aleem and his team at Kalu designed a complete revamp of the apartment. We continued living in our Yaletown condo during the design and construction stages. We did everything from renovating the ceilings, floors, fireplace, kitchen, bathrooms, bedrooms and lighting to designing custom pantries to taking down a wall for a walk-in closet and installing synthetic lawn to the patio. A lot of thought and consideration was put into every decision, and it was a great learning experience full of excitement, stress, emails, meetings, decisions, scheduling, and late nights.
The kitchen is my favorite part of the house, and it’s crazy to think that at the very beginning we were considering not renovating it! I absolutely love the skylight. The skylight was a big selling point for me. When we first moved in it was so bright that I always thought I left the lights on. I love hearing the sound of rain hitting it. I’m so happy with everything we selected for the kitchen, from the custom made shaker cabinets, the quartz countertop, the subway tile backsplash, the two custom pantries, large sink, and the shelving on the wall. We wanted to get a gas stove, but as hard as we tried, there wasn’t a way to hook up a gas line to the kitchen so we kept the original stove.
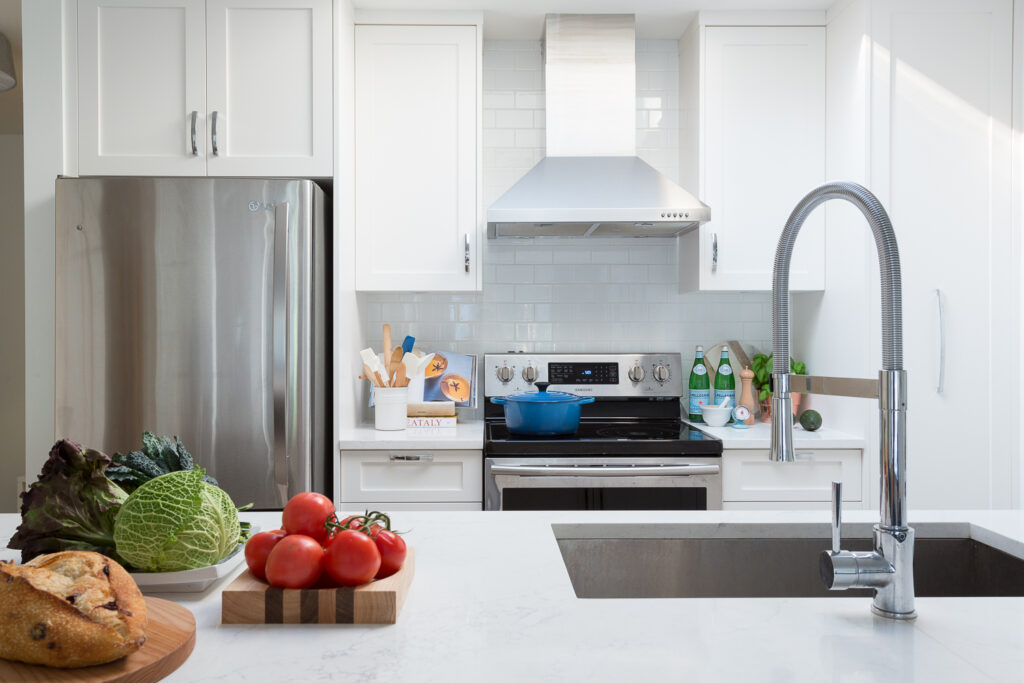
I think that in every design project there’s one element that becomes an obsession, and for me it was the countertops. I wanted a marble look with the durability of quartz. It took me a long time and some tears to find the right one. We splurged on LG Viatera Muse for the kitchen and Caesarstone Vivid White for the bathrooms.
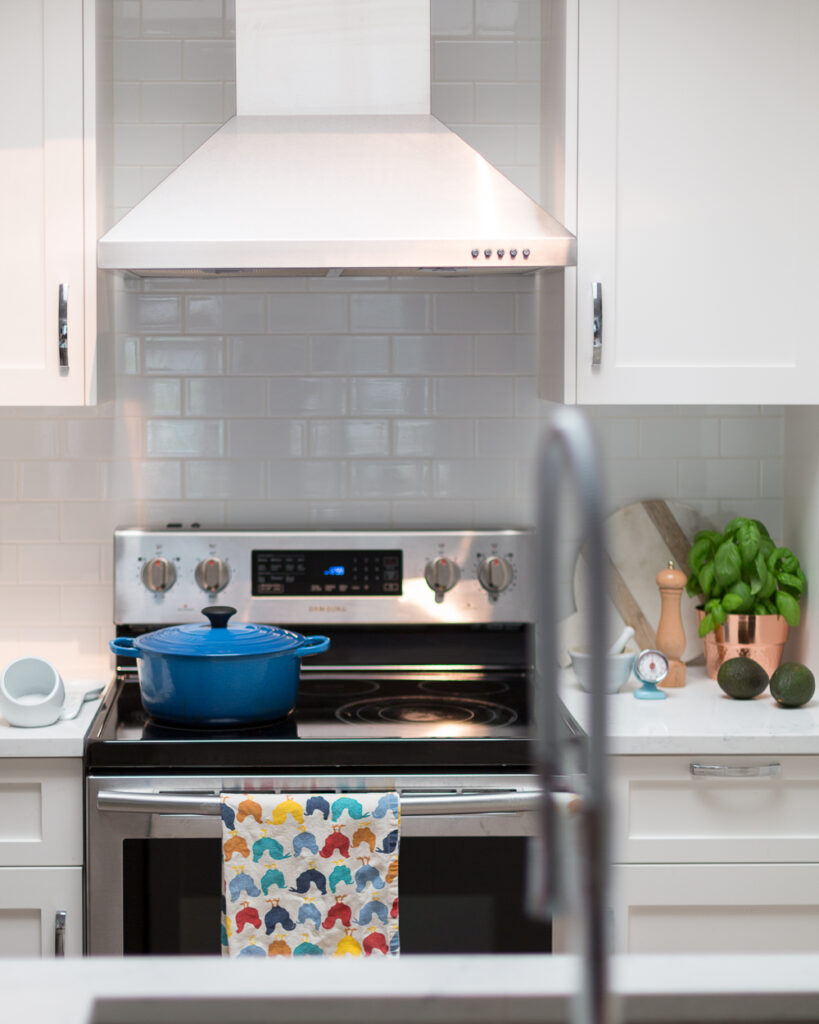
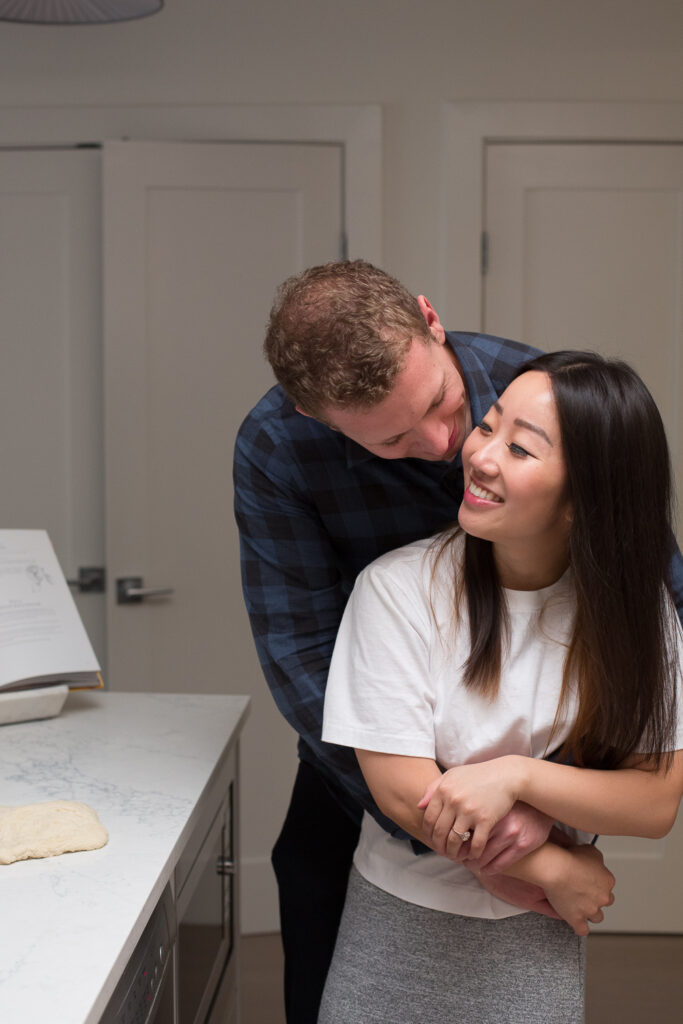
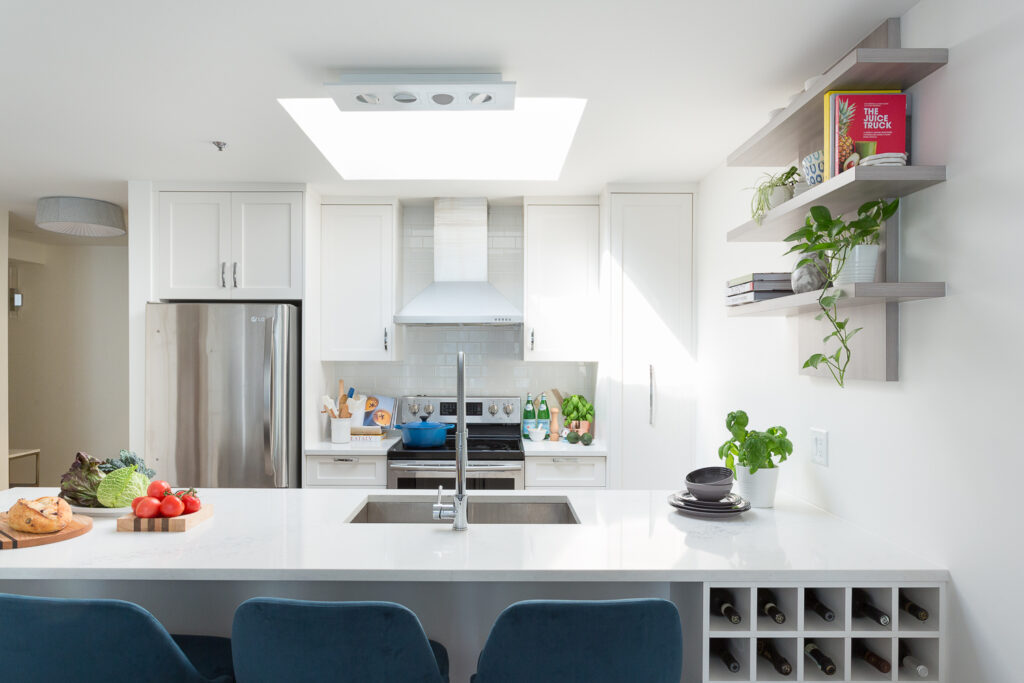
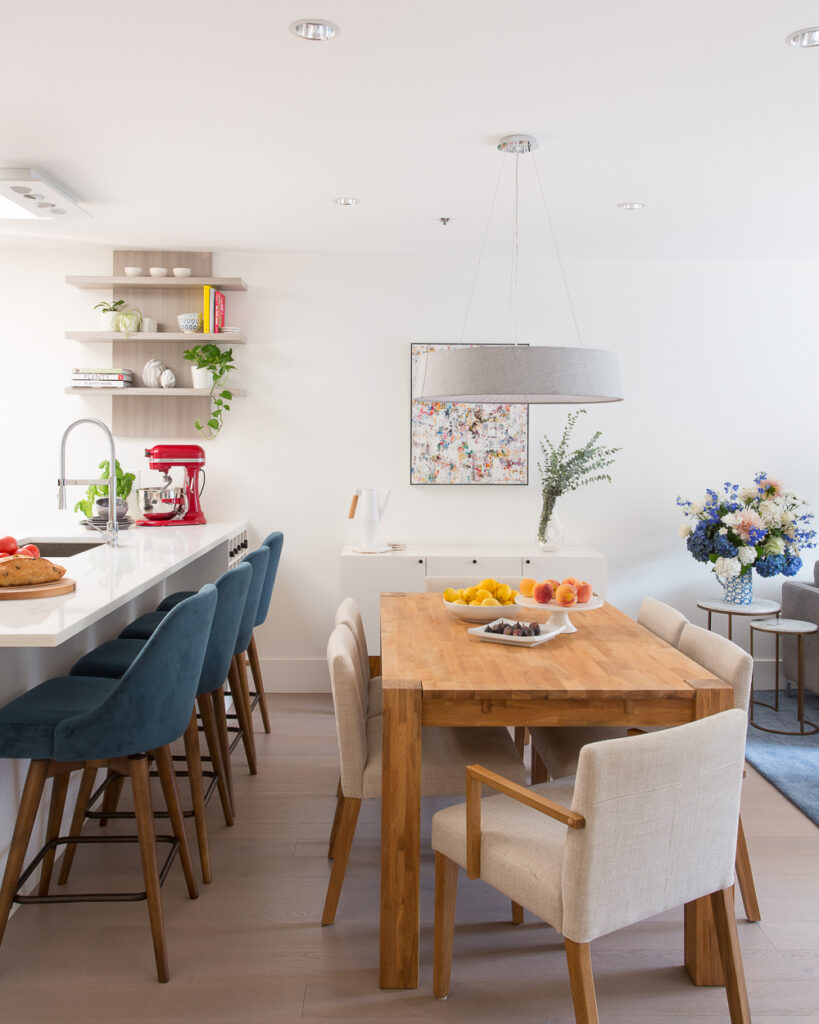
Aleem’s team also helped us pick out furniture and pull together a cohesive look that was comfortable and functional. In our dining room, our harvest dining table is from EQ3, lights are from Kuzco Lighting, bar stools from West Elm, dining chairs from EQ3 (similar), artwork from Carla Tak, credenza/liquor cabinet from West Elm (similar). I love our bar stools and dining area. We eat all our meals here, hosted Christmas here (pre-Covid), and have many amazing memories of conversations with friends and family. For artwork, we highly recommend the Vancouver Art Gallery sale and rental department. You can rent artwork to see if you like it in your home, and buy it if you do. We rented several pieces and kept what we loved.
The paint colour we used throughout the apartment was Farrow & Ball All White.
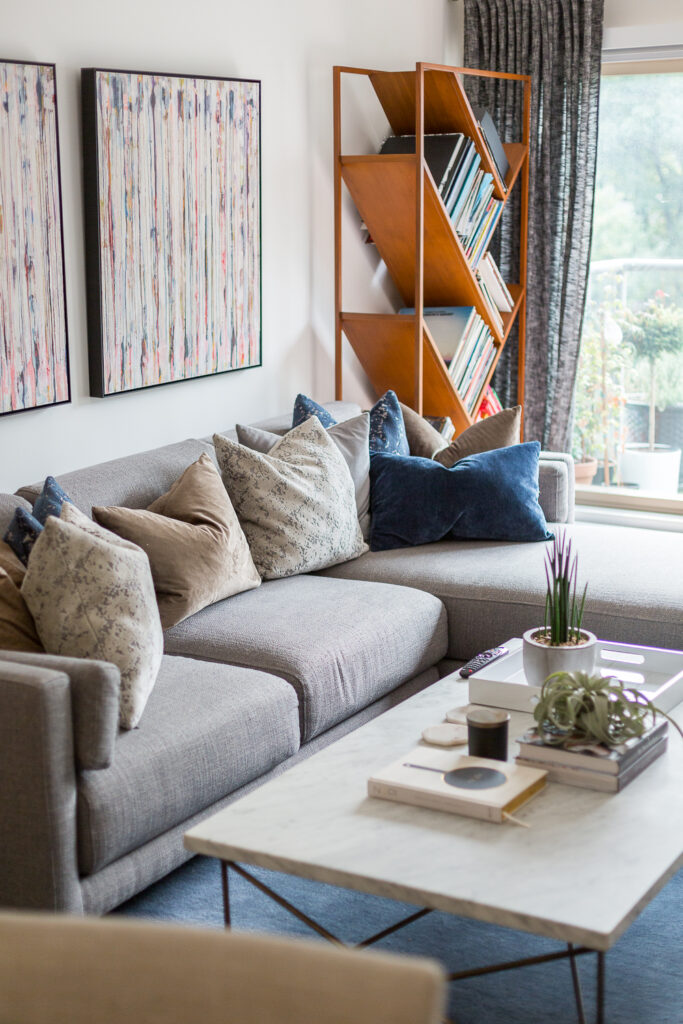
In our living room, our couch is from EQ3 (similar), marble nesting tables from West Elm, wool rug from Crate & Barrel, shelf from CB2, coffee table from a wholesaler (similar), pillows from West Elm, and hand-painted pitcher from Tory Burch.
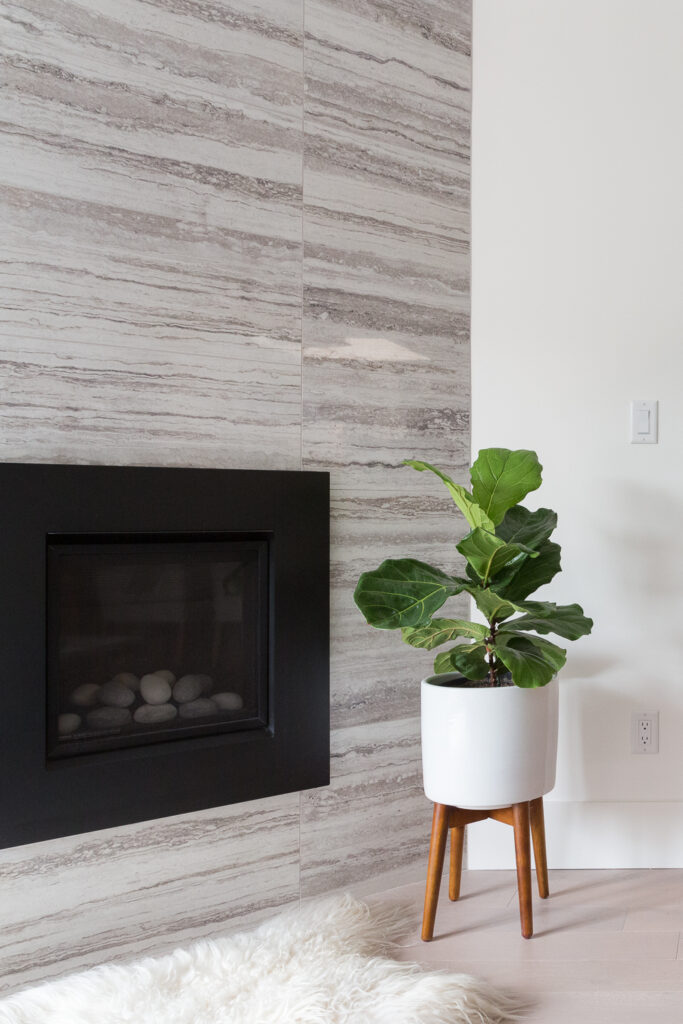
On cold, rainy days we can’t wait to come home and turn on our fireplace. We replaced the original gas fireplace with a high efficiency one (and got a rebate from Fortis BC in the process), and it heats up our living room in what feels like minutes.
Our bedroom and master bathroom are separated from the rest of the apartment with a door, so it feels extra private when we have overnight guests or if one of us is up early and doesn’t want to wake the other person up. Our bedroom is connected to an open-concept walk-in closet that we knocked down a wall to build.
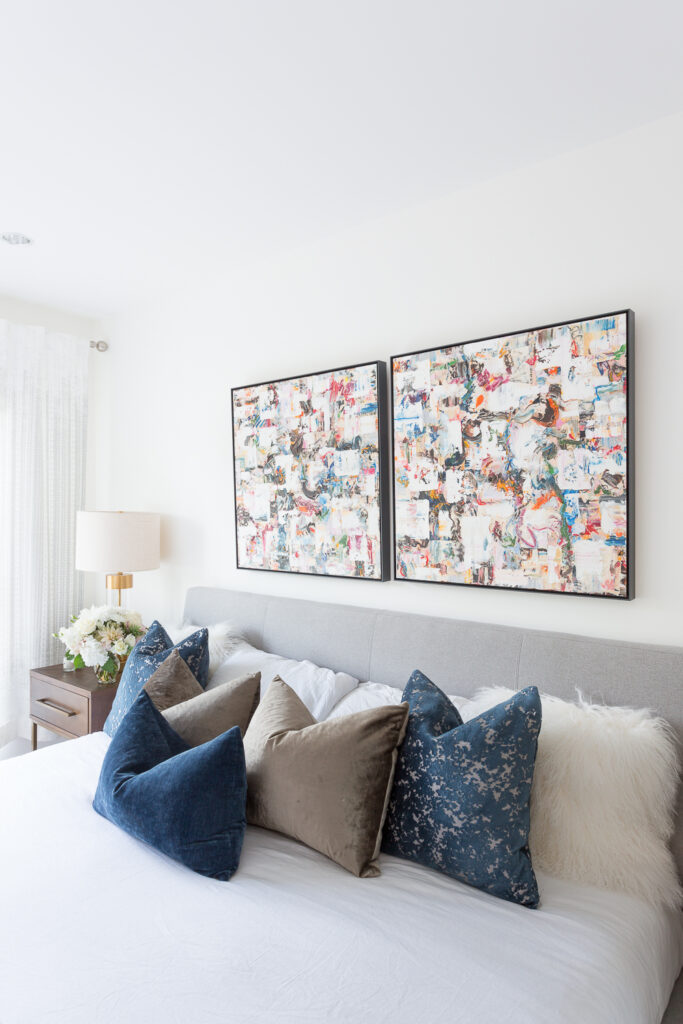
We installed a deep bathtub in our master bathroom for luxurious soaks, and built spacious cabinets to hold all of my beauty and skincare products (I also have a separate beauty closet in the guest bedroom lol). This is technically a his-and-hers bathroom, but Damon uses the guest bathroom so it’s all mine.
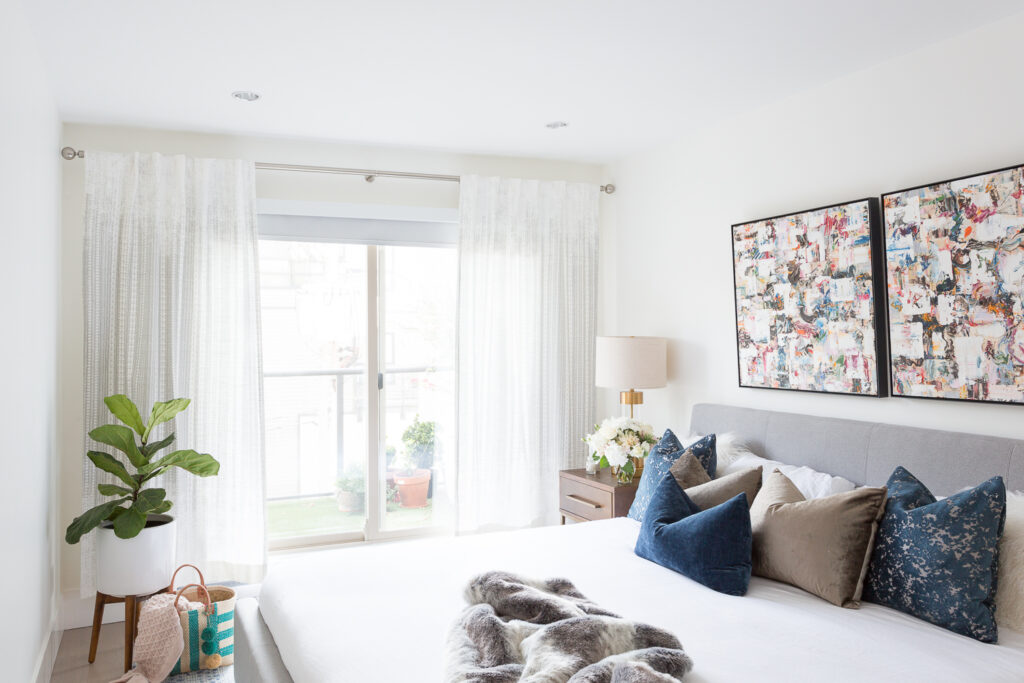
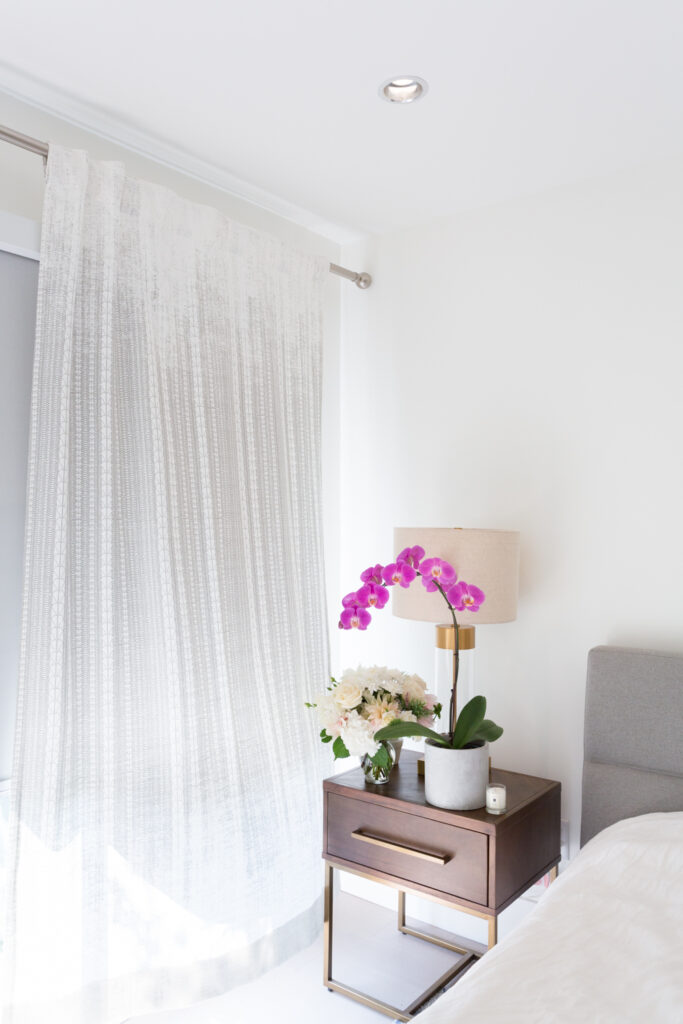
In our guest bathroom (aka Damon’s bathroom), we have mini mid-century wood planters from West Elm and artwork by Carla Tak.
We have a second bedroom (not pictured here) that has morphed into many different purposes over the years. It started out as a true guest bedroom with a queen sized bed with my desk and my computer on one side of the room. There’s a closet with custom built-ins for my beauty products and let’s be honest, it was also a room for storing the 200 rolls of toilet paper one gets from Costco. We were happy to to be able to host family and friends, including one of my bridesmaids for my wedding. We had a very nice bed and mattress and was proud to hear guests tell us they had a comfortable stay. After our wedding, we sold the bed and converted it into a true office for both of us and installed two convertible sit-stand desks, shelving, and a file cabinet. It’s was a huge blessing we did that when we did because it was put to very good use during Covid lockdown. It has been my office since Damon returned to work and it’s a game-changer to have a dedicated office space at home.
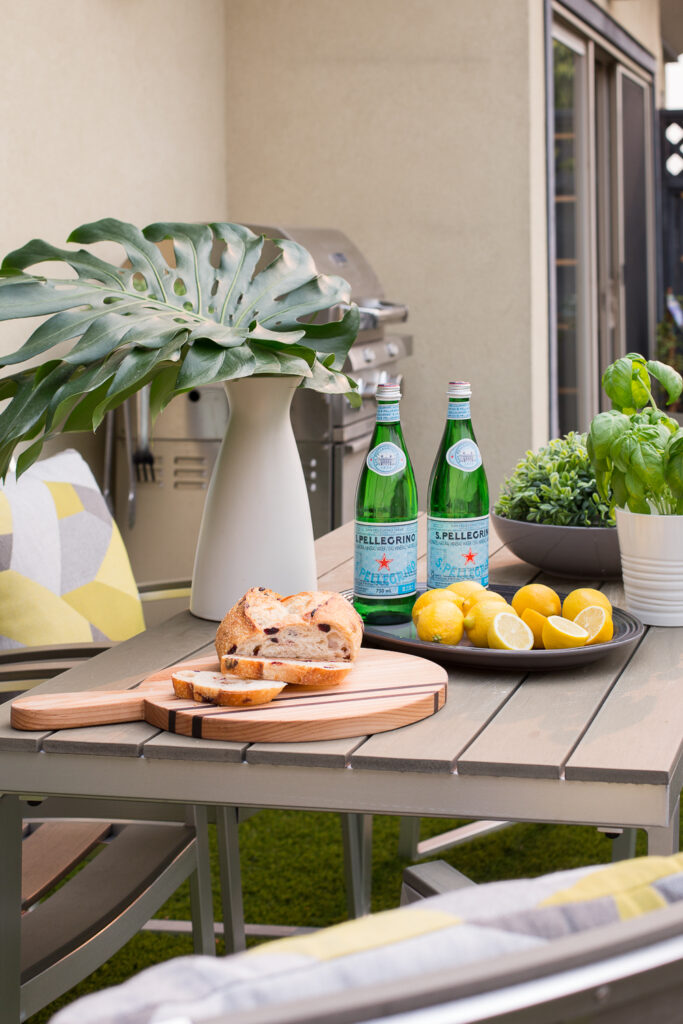
Our spacious south-facing patio started out as a place for us to eat outside and entertain. Over time, as my gardening obsession grew and grew, plants started taking over every inch of the space, including on top of our patio dining table and chairs (sorry Damon!) A south-facing patio is a gardener’s dream. My garden thrived. Poor Damon barely had space left to barbecue. Installing the synthetic lawn, called SynLawn, was a great decision because patios have a way of always looking dirty no matter what, so having a lush green covering made it always look good.
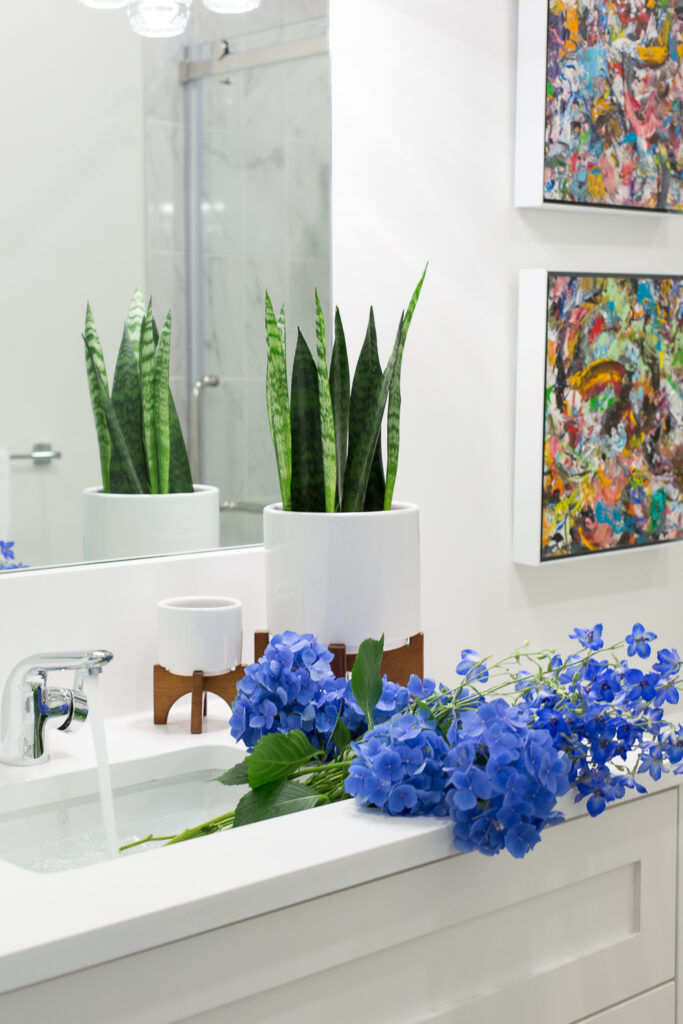
Our patio is long but narrow so it was a challenging to find the right patio set to fit. We ended up finding our set from Bed Bath and Beyond and it’s similar to this one. My favorite outdoor planters were the ones we bought from CB2. They were the highest quality and stood the test of weather and time.
All the doors in our house (like the guest bathroom door above) allow light through to make the place feel bigger. Almost every visitor comments on our large acacia mirror from CB2.
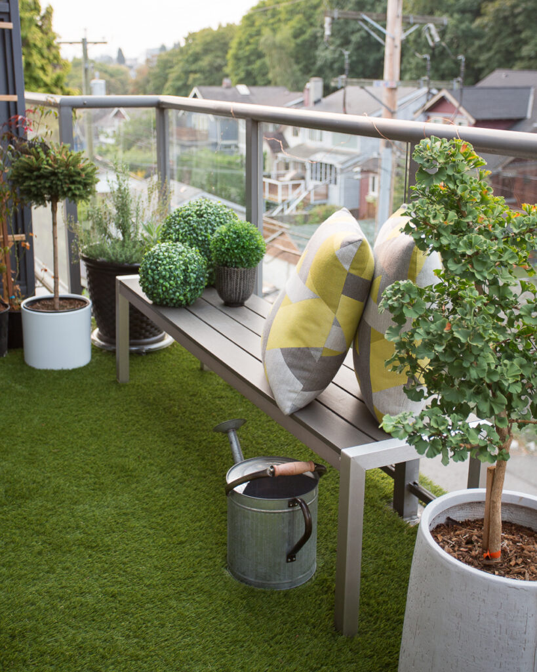
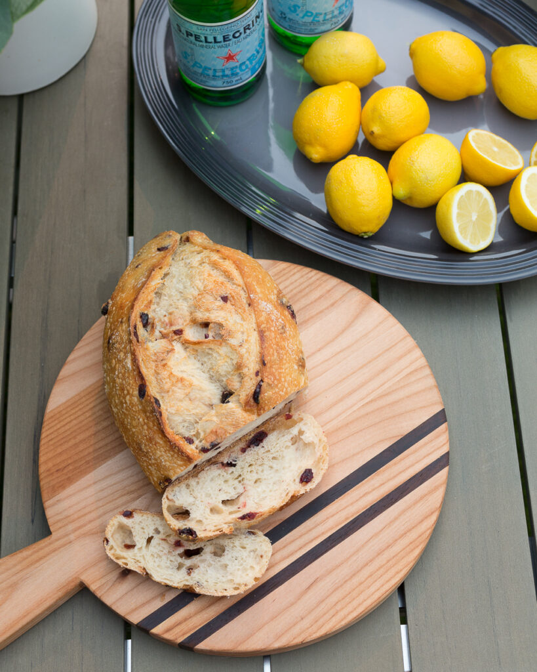
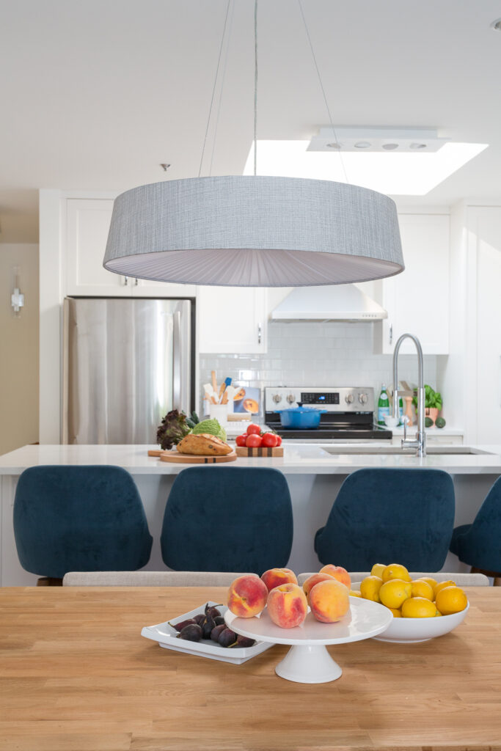
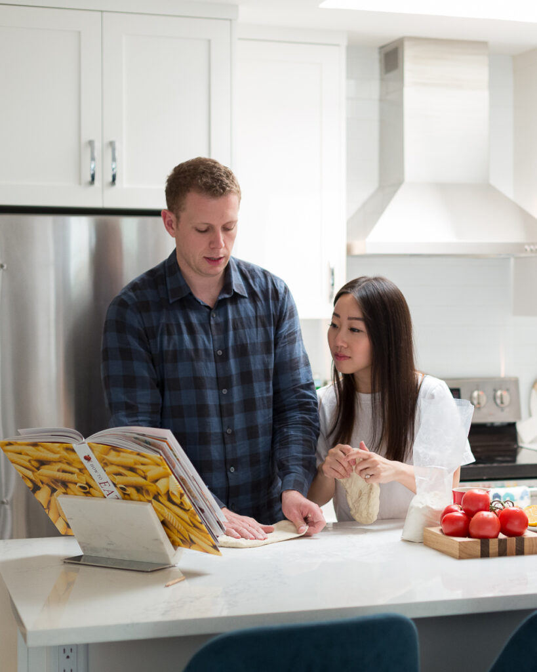
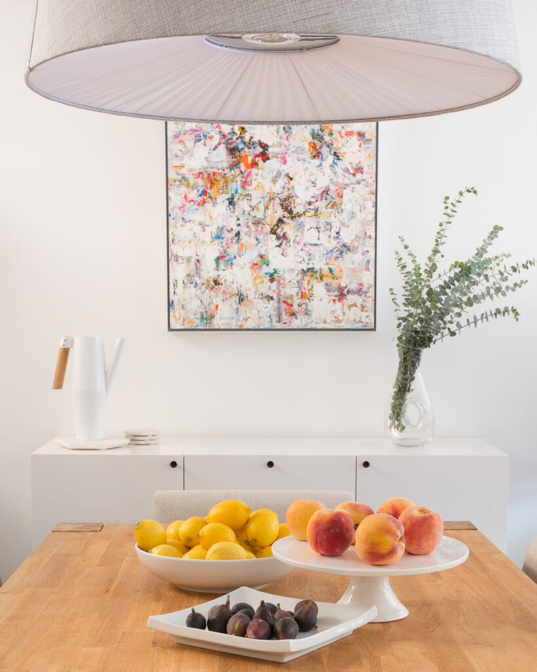
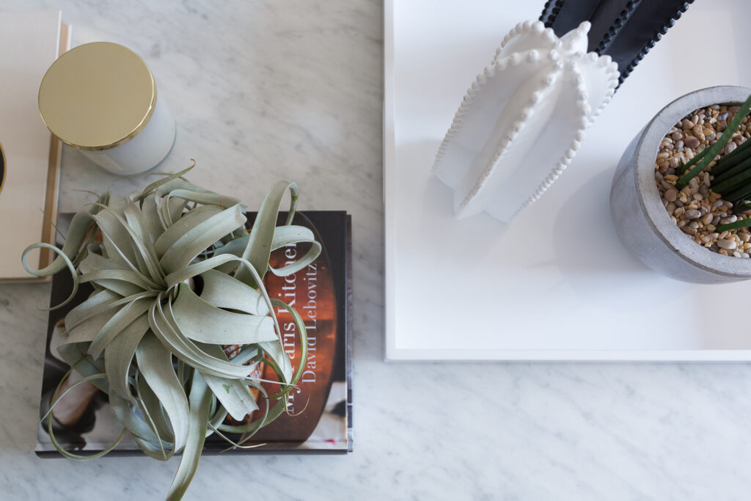
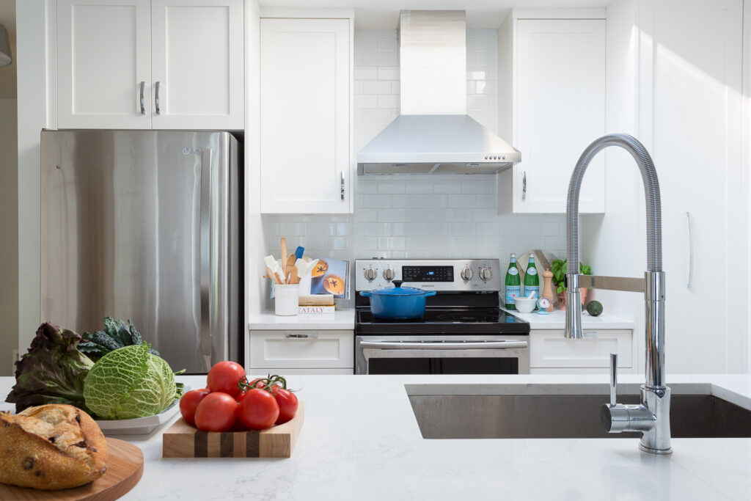
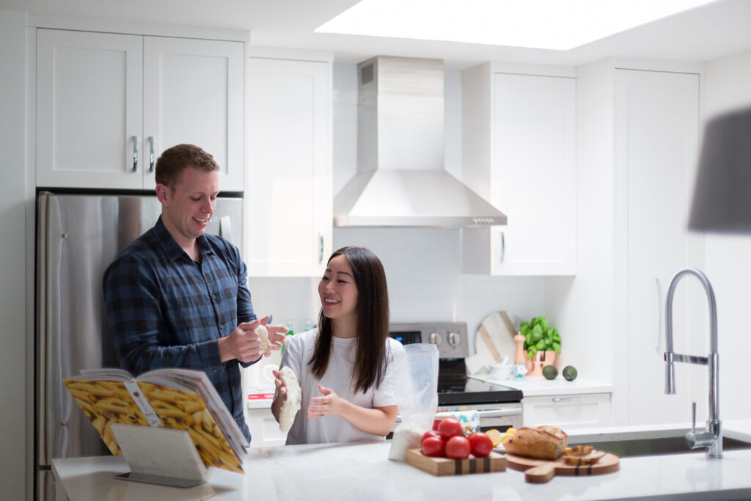
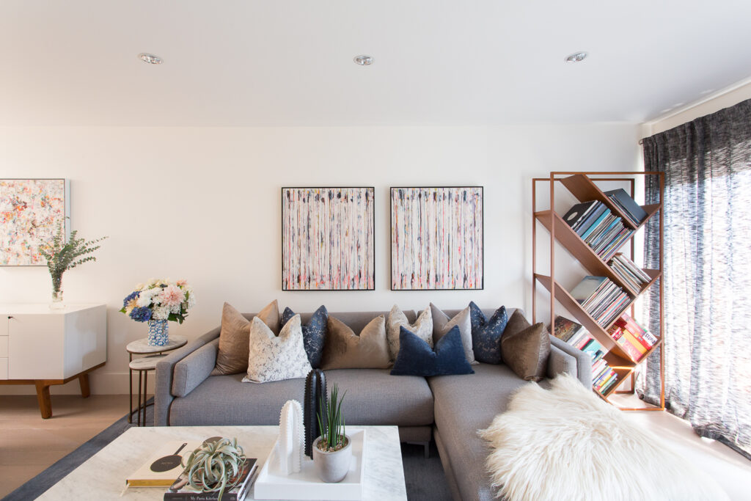
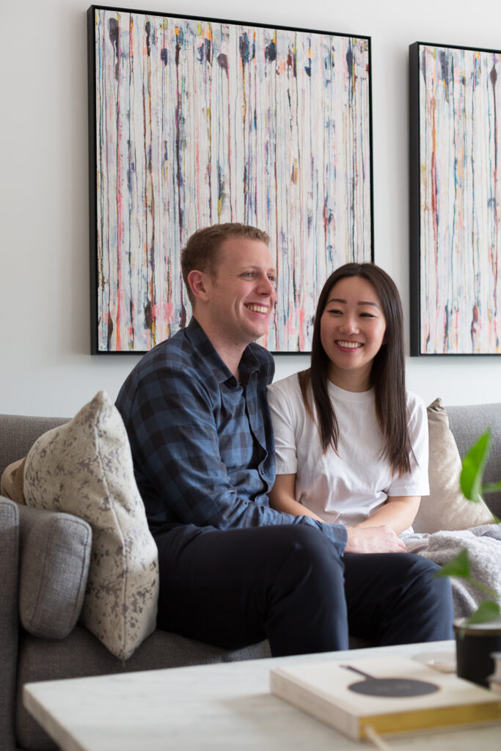
Thank you for coming along on this tour with me! Happy to answer any questions you have about our home or renovation process. Follow me on Instagram at @jennyliublog.

